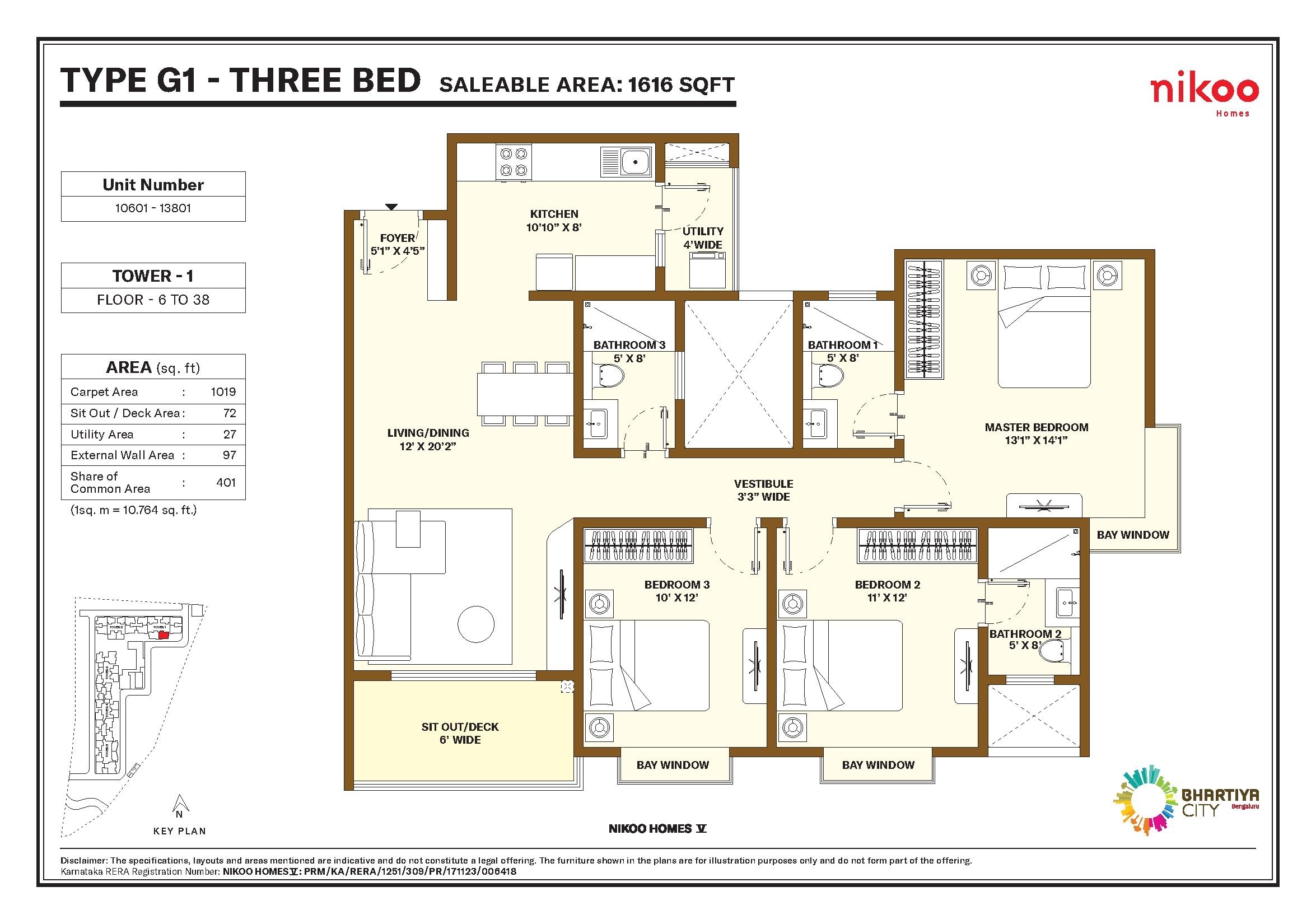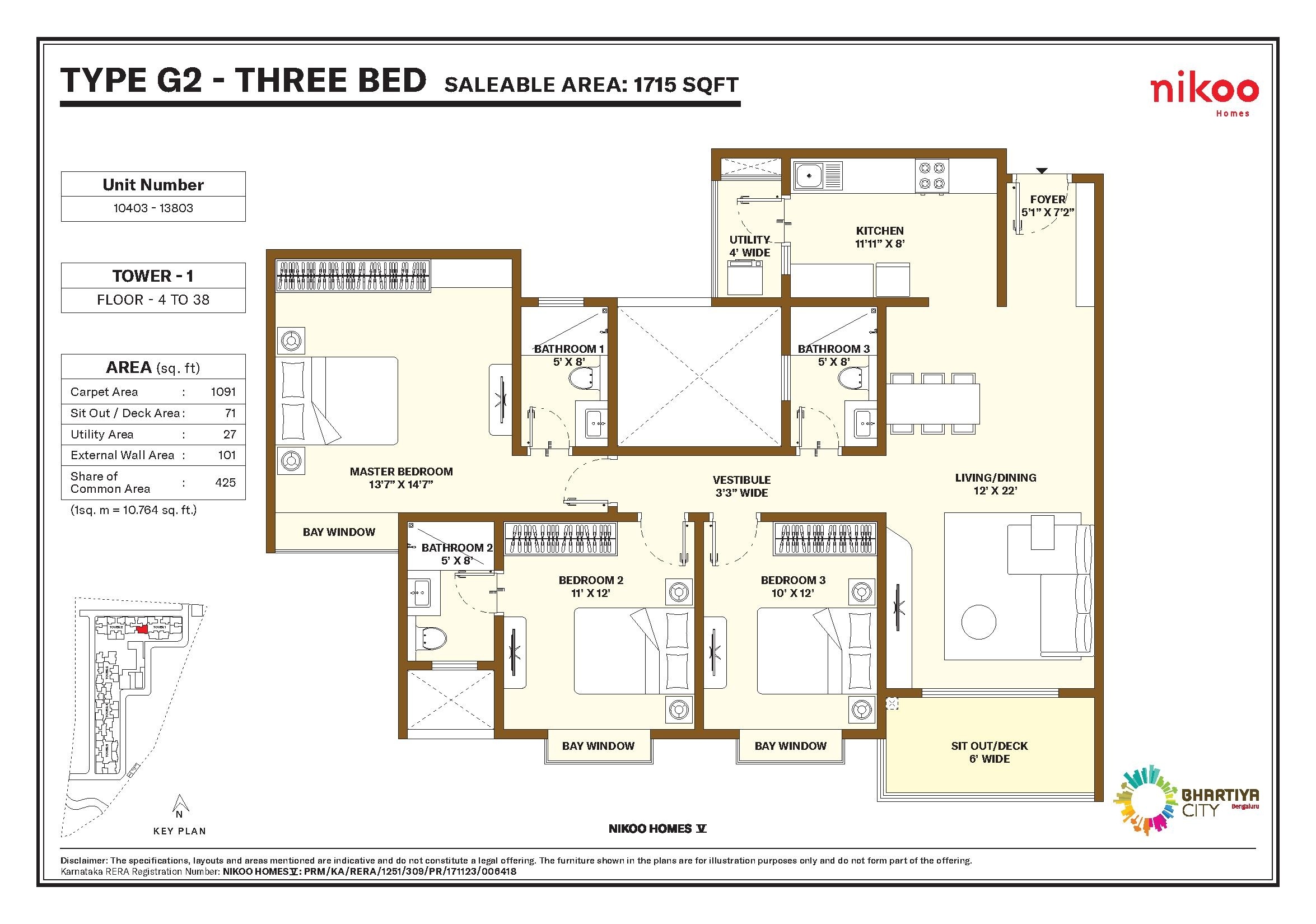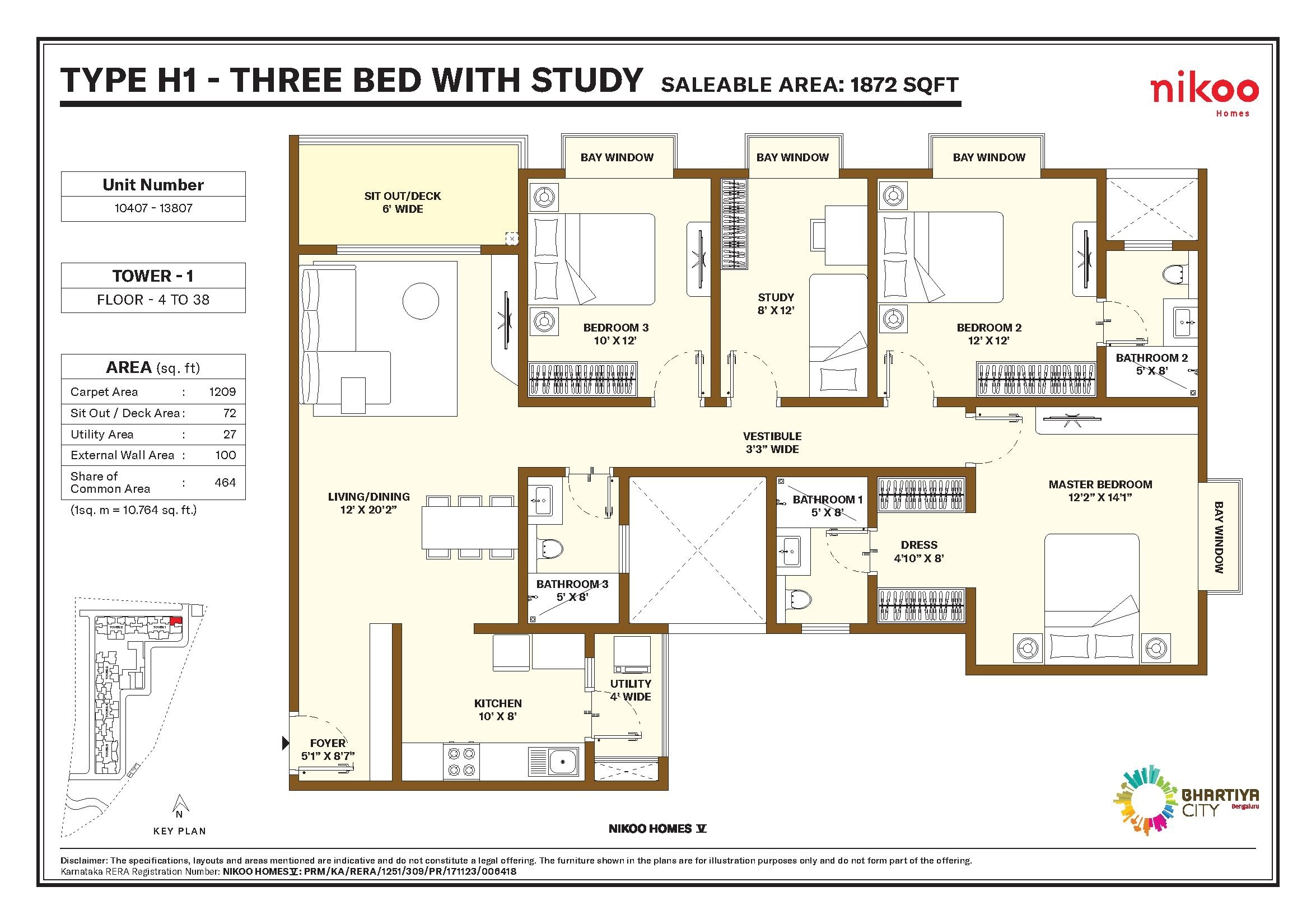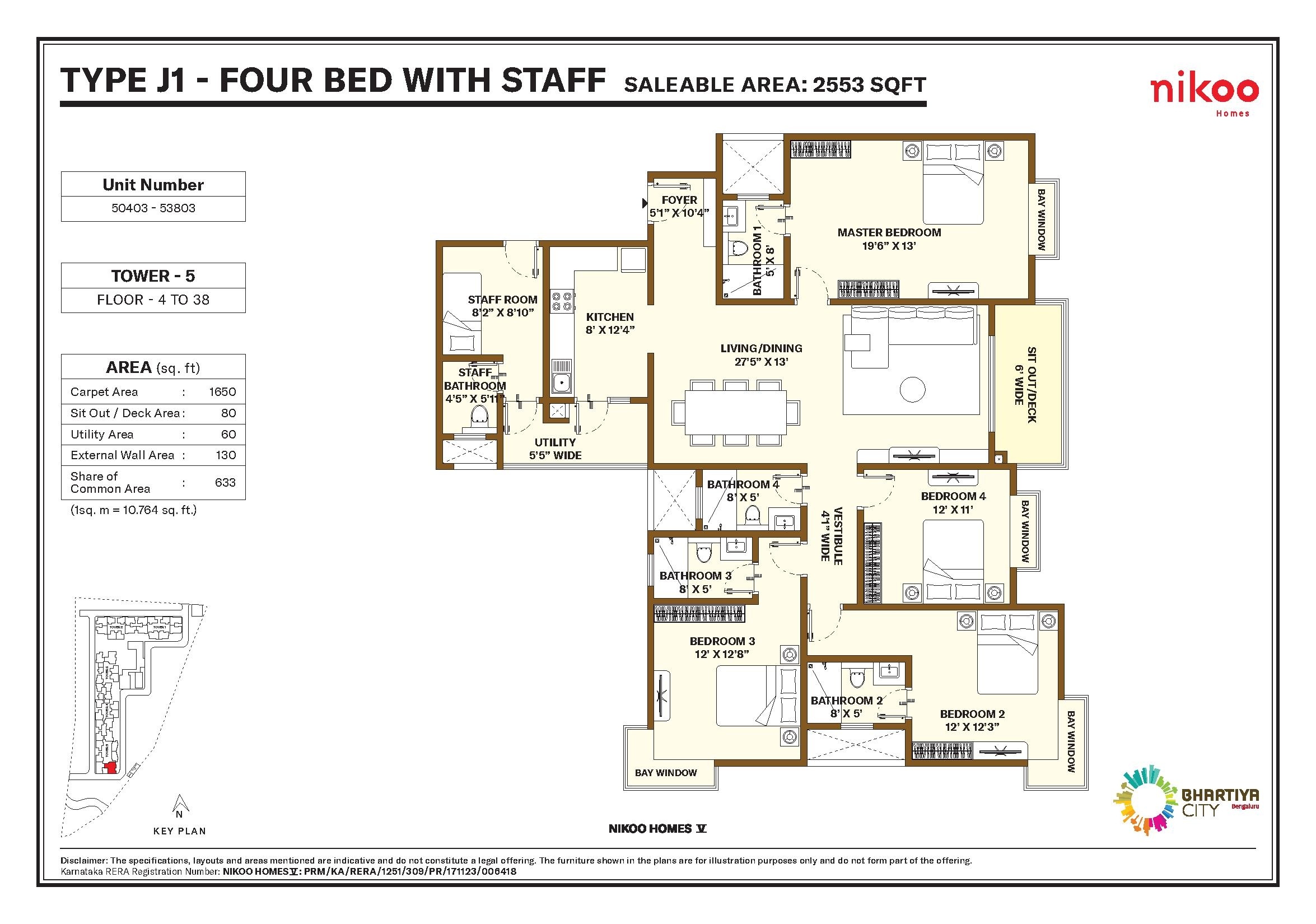Bhartiya Nikoo Homes - Floor Plan
Complete overview Of Floor Plans & Pricing for Bhartiya Nikoo Homes
Bhartiya City Nikoo Homes Floorplans: Unmatched Versatility and Elegance
When it comes to choosing a dream home, one of the most crucial factors is the floorplan. It serves as the blueprint of your living space, reflecting your lifestyle, needs, and preferences. At Bhartiya City Nikoo Homes, the floorplans offered are nothing short of exemplary, catering to diverse requirements and embodying elegance in every aspect. In this article, we will explore the thoughtfully designed floorplans at Bhartiya City Nikoo Homes, highlighting the unmatched versatility and elegance that defines this exceptional residential development.
A Vision of Perfection: The Essence of Bhartiya City Nikoo Homes
Before we delve into the floorplans, it is essential to understand the essence of Bhartiya City Nikoo Homes. Nestled in the vibrant neighbourhood of Thanisandra, Bangalore, this residential community stands as a testament to contemporary urban living intertwined with tranquillity. The visionary planning and meticulous execution by Bhartiya City have resulted in a harmonious blend of modern architecture and thoughtful design. As we explore the floorplans, it becomes evident that every detail has been carefully curated to elevate the living experience of residents.
Studio Apartments - Compact Yet Chic
For young professionals, students, or those seeking a cozy living space, the studio apartments at Bhartiya City Nikoo Homes are the epitome of chic minimalism. Emphasizing space optimization, these studio floorplans offer a seamless integration of living, dining, and bedroom areas. The clever use of partitions and smart storage solutions ensures that every inch of space is maximized without compromising on style and functionality. Studio apartments at Bhartiya City Nikoo Homes exemplify modern living for the contemporary urban dweller.
1 BHK - Stylish and Functional
Ideal for individuals or small families, the 1 BHK floorplans at Bhartiya City Nikoo Homes combine style and functionality. These thoughtfully designed units feature a spacious bedroom, a well-appointed living area, a contemporary kitchen, and a well-appointed bathroom. With ample natural light and ventilation, these floorplans offer a delightful living experience. The 1 BHK units are a perfect blend of comfort and convenience, providing an ideal space to call home.
2 BHK - The Perfect Balance
The 2 BHK floorplans at Bhartiya City Nikoo Homes strike the perfect balance between space and sophistication. With two well-proportioned bedrooms, a comfortable living area, a modern kitchen, and well-designed bathrooms, these units are tailored to accommodate small to medium-sized families. The thoughtful division of spaces allows for a seamless flow between rooms, creating an inviting and harmonious ambiance. The 2 BHK units at Bhartiya City Nikoo Homes are an embodiment of contemporary elegance.
3 BHK - Spacious Luxury
For those seeking spacious luxury and ample room to grow, the 3 BHK floorplans at Bhartiya City Nikoo Homes are an ideal choice. These generously proportioned units boast three bedrooms, a spacious living and dining area, a modern kitchen, and well-appointed bathrooms. Designed to cater to the needs of larger families, these floorplans prioritize comfort and convenience without compromising on aesthetics. The 3 BHK units offer an abundance of space to create cherished memories with loved ones.
4 BHK - Grandeur Redefined
The pinnacle of opulence at Bhartiya City Nikoo Homes is exemplified by the grandeur of the 4 BHK floorplans. Offering unparalleled space and luxury, these units are designed to cater to the needs of larger families with a penchant for sophistication. With four expansive bedrooms, a palatial living area, a modern kitchen, and elegant bathrooms, these floorplans redefine grand living. The 4 BHK units at Bhartiya City Nikoo Homes epitomize the pinnacle of urban luxury.
Customization - Your Vision, Your Home
Bhartiya City Nikoo Homes understands that everyone has unique preferences and requirements for their dream home. As such, the residential development offers the option for customization. Prospective homeowners can work closely with the design team to personalize certain aspects of the floorplans to align with their specific needs and lifestyle. Whether it's creating a study room, converting a bedroom into a home gym, or adding additional storage, the possibilities for customization are vast, ensuring that each resident's vision of their dream home becomes a reality.
Uncompromising Quality and Attention to Detail
Beyond the sheer variety and versatility of the floorplans, Bhartiya City Nikoo Homes prides itself on delivering uncompromising quality and attention to detail. Each unit is crafted with precision, utilizing premium materials, and adhering to the highest construction standards. From fixtures and fittings to finishes and flooring, every element is carefully selected to ensure longevity, functionality, and aesthetic appeal. The dedication to quality is evident in every nook and corner of the floorplans, exuding a sense of timeless elegance.
Amenity-Focused Living
Beyond the confines of individual floorplans, Bhartiya City Nikoo Homes offers an amenity-focused living experience. The floorplans are thoughtfully designed to complement the exceptional range of amenities available within the community. Residents have access to state-of-the-art fitness centres, inviting swimming pools, lush green spaces, sports facilities, and much more, creating a holistic living experience.
Seamless Integration of Indoor and Outdoor Spaces
Another distinguishing feature of the floorplans at Bhartiya City Nikoo Homes is the seamless integration of indoor and outdoor spaces. Large windows and balconies ensure that residents can enjoy ample natural light and fresh air while embracing the scenic views of the surroundings. This harmonious connection with nature adds to the overall sense of tranquillity and well-being within the living spaces.
Sustainability and Eco-Friendly Design
Bhartiya City Nikoo Homes embraces sustainable and eco-friendly design principles. The floorplans are designed to maximize energy efficiency and reduce the environmental impact. From eco-conscious materials to rainwater harvesting systems, the residential development is committed to creating an environmentally responsible living environment.
Accessibility and Connectivity
The location of Bhartiya City Nikoo Homes further enhances the appeal of the floorplans. Situated in the vibrant neighbourhood of Thanisandra, the residential development enjoys excellent accessibility and connectivity to key areas of Bangalore. With easy access to major roadways and public transportation, residents can seamlessly connect to the city's business districts, educational institutions, healthcare facilities, and entertainment hubs.
Bhartiya City Nikoo Homes offers a diverse and exceptional range of floorplans that cater to every lifestyle and aspiration. From compact studio apartments to sprawling 4 BHK units, each floorplan is a manifestation of elegance and thoughtful design. The option for customization allows residents to transform their vision of their dream home into reality. With an unwavering commitment to quality, sustainability, and a host of world-class amenities, Bhartiya City Nikoo Homes sets the standard for contemporary urban living in Bangalore. Embark on a journey of unmatched elegance and elevate your living experience with the exquisite floorplans offered at Bhartiya City Nikoo Homes.




